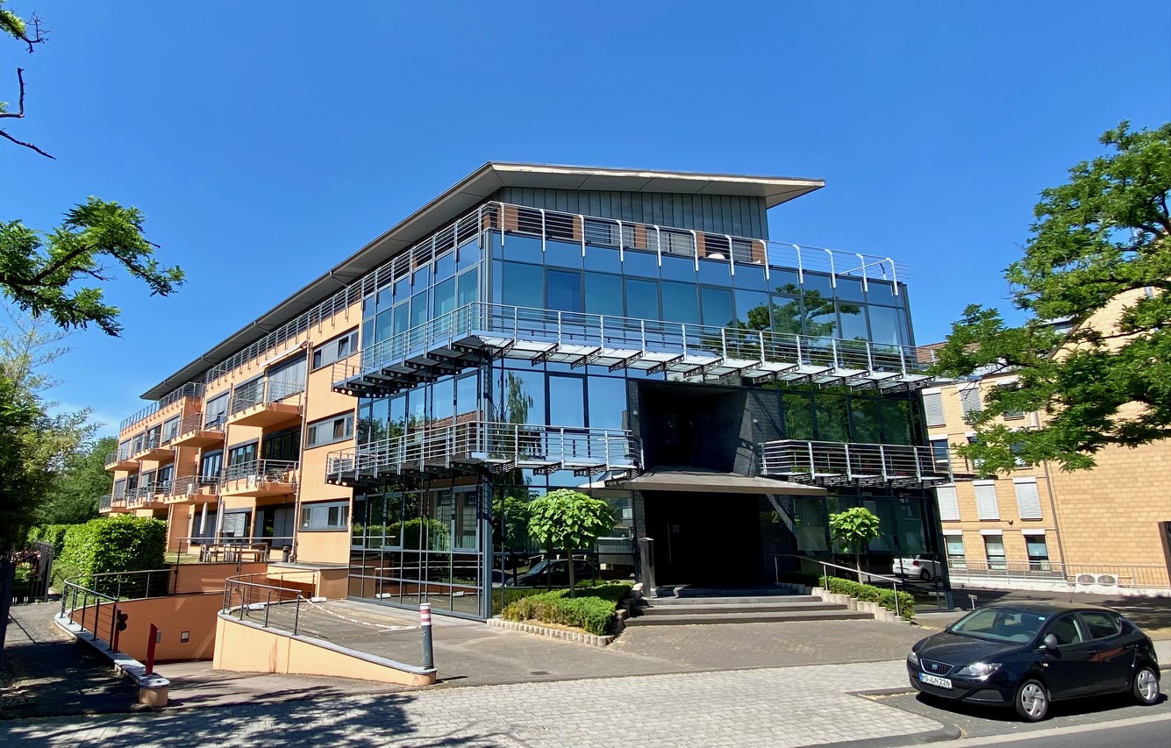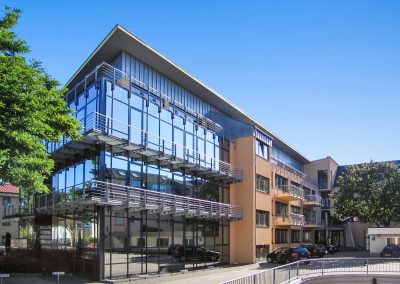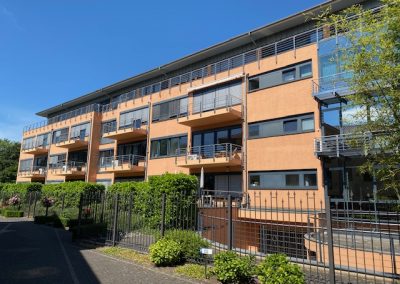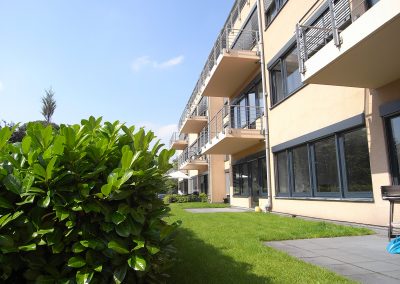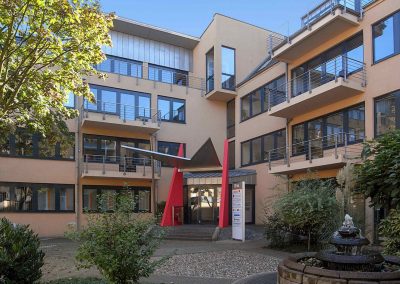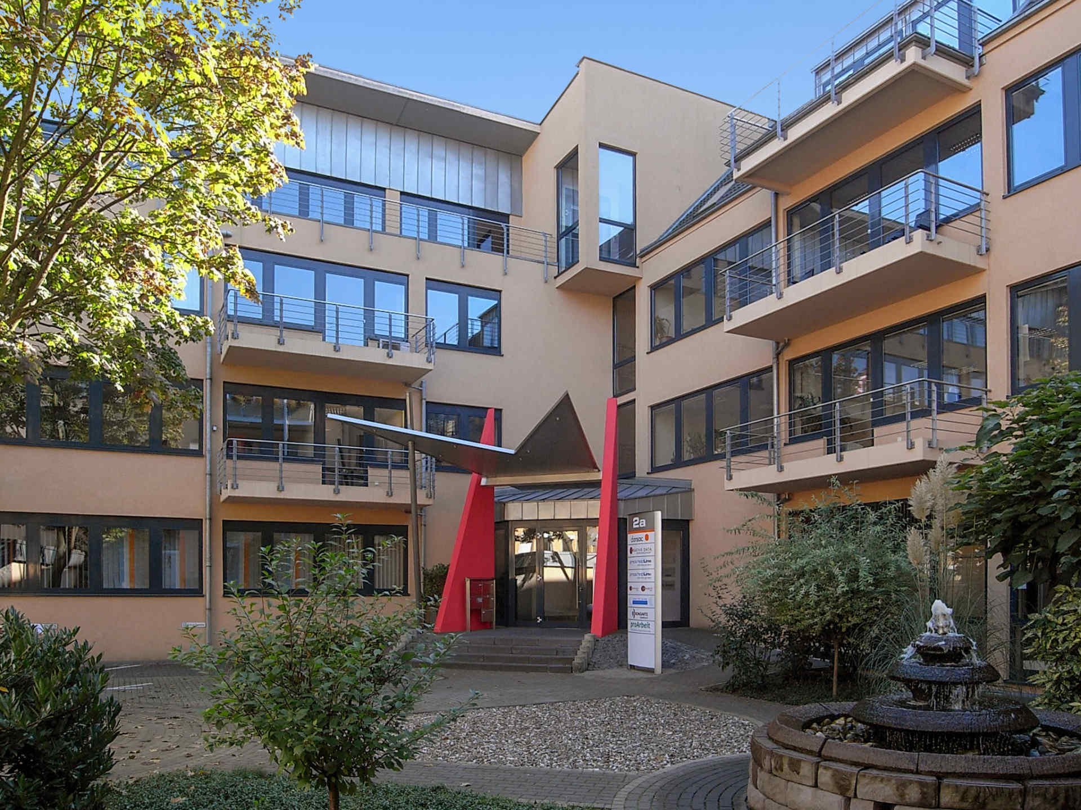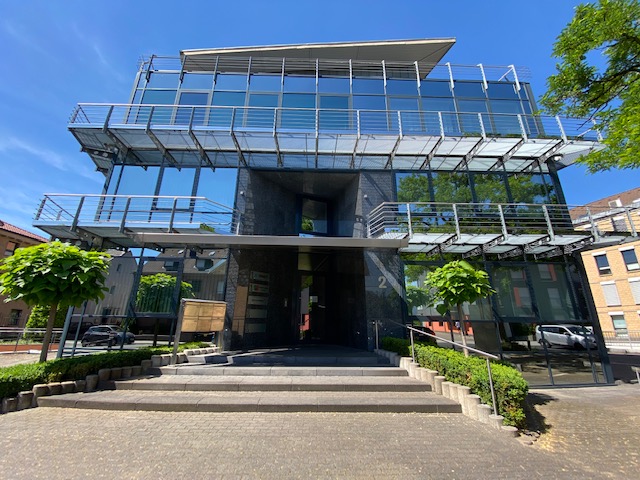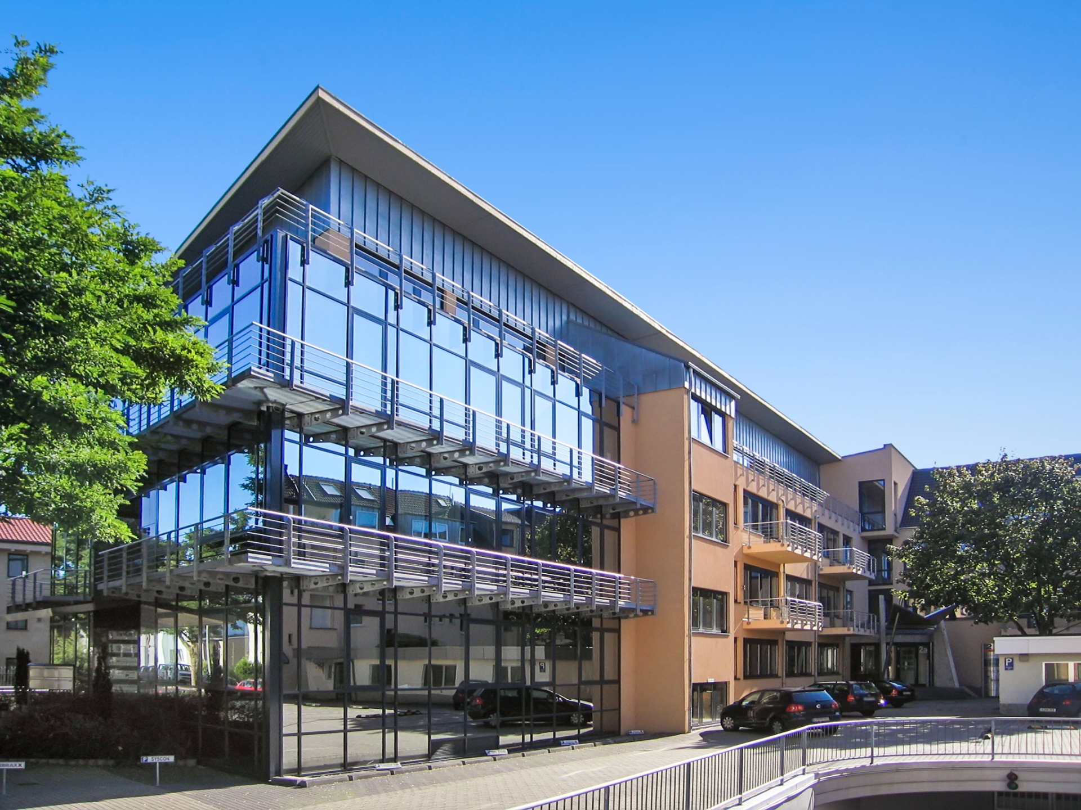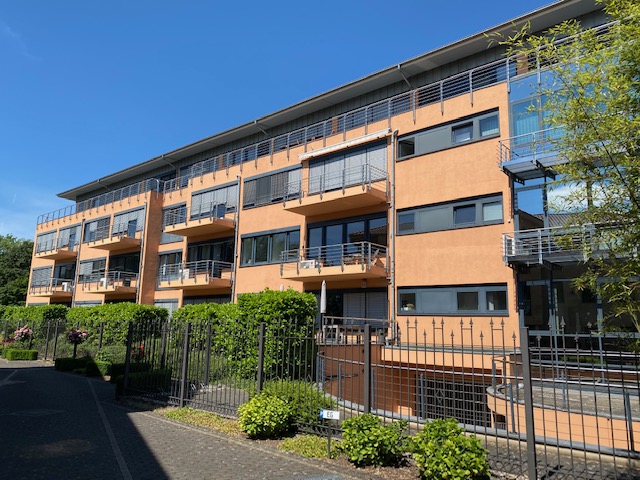Kalscheurenerstr. 2-2a
Key data
Rental rates
All prices plus VAT.
Parking spaces
All prices plus VAT.
Size & Condition
Other information
Property description
This is an attractive 4-storey multifunctional building with exclusively designed business premises equipped with state-of-the-art technology. The architecturally appealing details of the partially mirrored exterior façade and the exciting mix of materials – stainless steel, glass and natural stone – make the property an extraordinary eye-catcher on both Kalscheurener Strasse and Luxemburger Strasse. An elegant elevator at the entrance at Kalscheurener Str. 2a leads from the underground car park to the top floor. All office floors have spacious terraces or balconies, which add a special touch to the sober office environment. The building complex is L-shaped and thus has 3 building entrances (Luxemburger Str. 105, Kalscheurener Str. 2a and Kalscheurener Str. 2). The building has a total of approx. 4,750 m² of commercial space and approx. 100 parking spaces.
Features
The floors are modern and very functionally designed, giving the tenant a high degree of flexibility and at the same time the best possible utilization of the space. Further features include: high-quality, antistatic and wheelchair-proof “contract goods” carpeting, aluminum windows with triple glazing with tilt and turn function, sun protection by means of electric external aluminum sun blinds, suspended grid ceilings with mirrored recessed ceiling lights, two-part parapet cable duct with electrical cabling and sufficient space for tenant’s IT cabling, a kitchenette room and one D and H WC per rental unit.
The room layout consists of a reversible, sound-insulated, high-quality white partition wall system with integrated gallery strips and glass elements. The system makes it easy to change room layouts before and during the rental period. The costs incurred for this can be added to the rent on request.
Office space fittings
Electronic equipment
Location
Less than 1000 metres away is the motorway slip road of the A4 Hürth / Köln-Klettenberg, a direct access to the Cologne motorway ring, so that this location can be rated as above average not only for individual traffic oriented towards Cologne, but also for supra-regional individual traffic. The airport Köln-Bonn can be reached easily in approx. 15- 20 minutes. All shops for daily needs are also within a radius of 200 to 300 metres. All these location advantages have already persuaded many neighbouring well-known companies, service providers and insurance companies to settle here.
Floor plan
Main entrance 2a
Side view
Terrace and balconies
Hans-Jörg Waltner
Telephone: 02233 – 20 39 31
Fax: 02233 – 20 39 32
E-Mail: anfrage@isw-immobilien.com
Do you have questions ?
We will be happy to help you personally, feel free to contact us using the contact form. We don't talk about service, we live it. Just give it a try!
