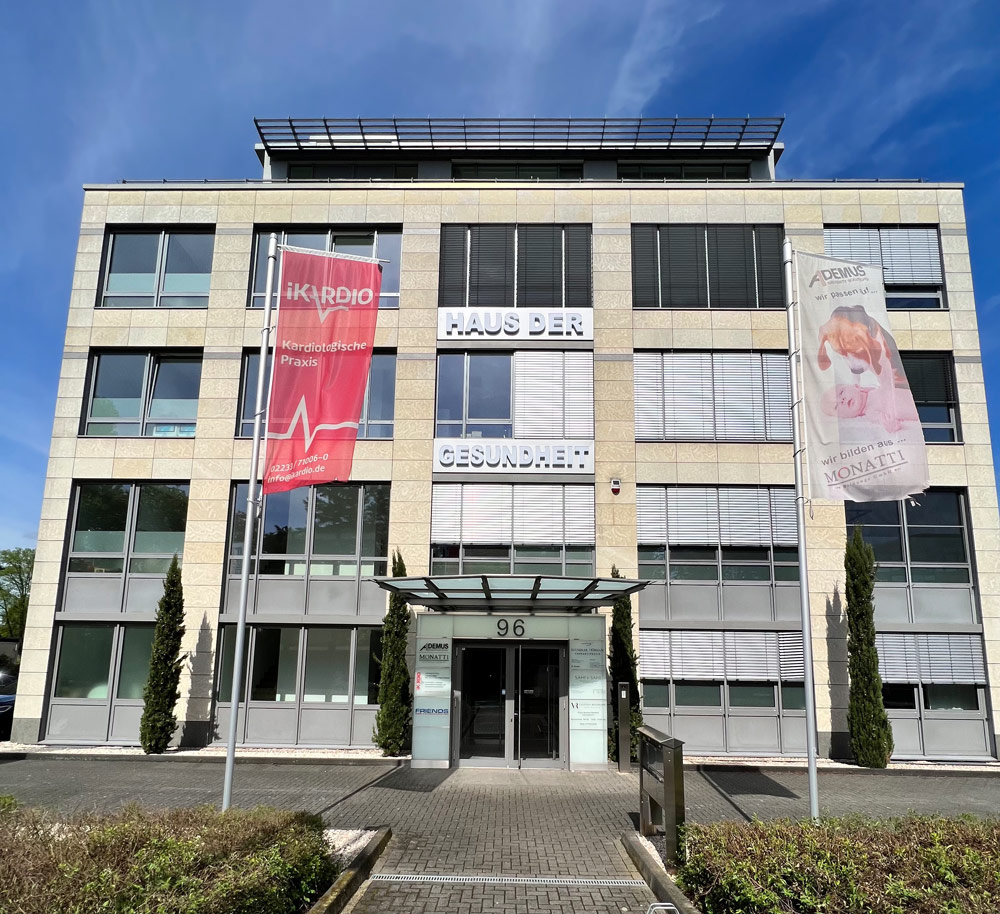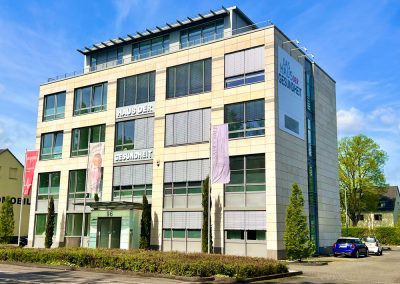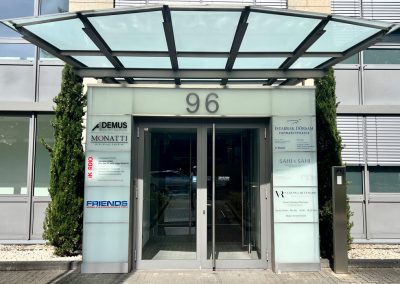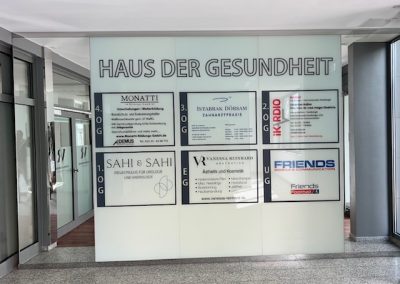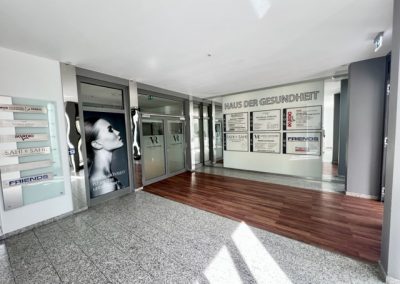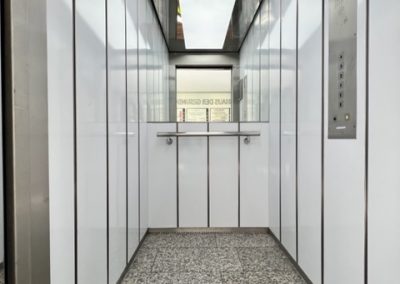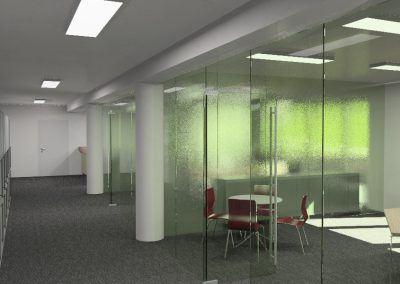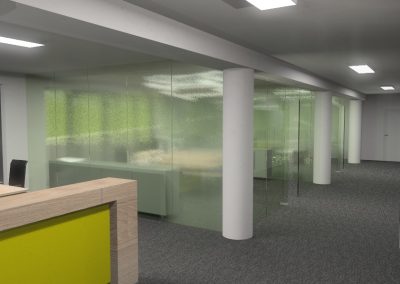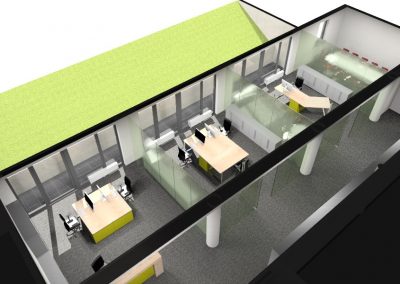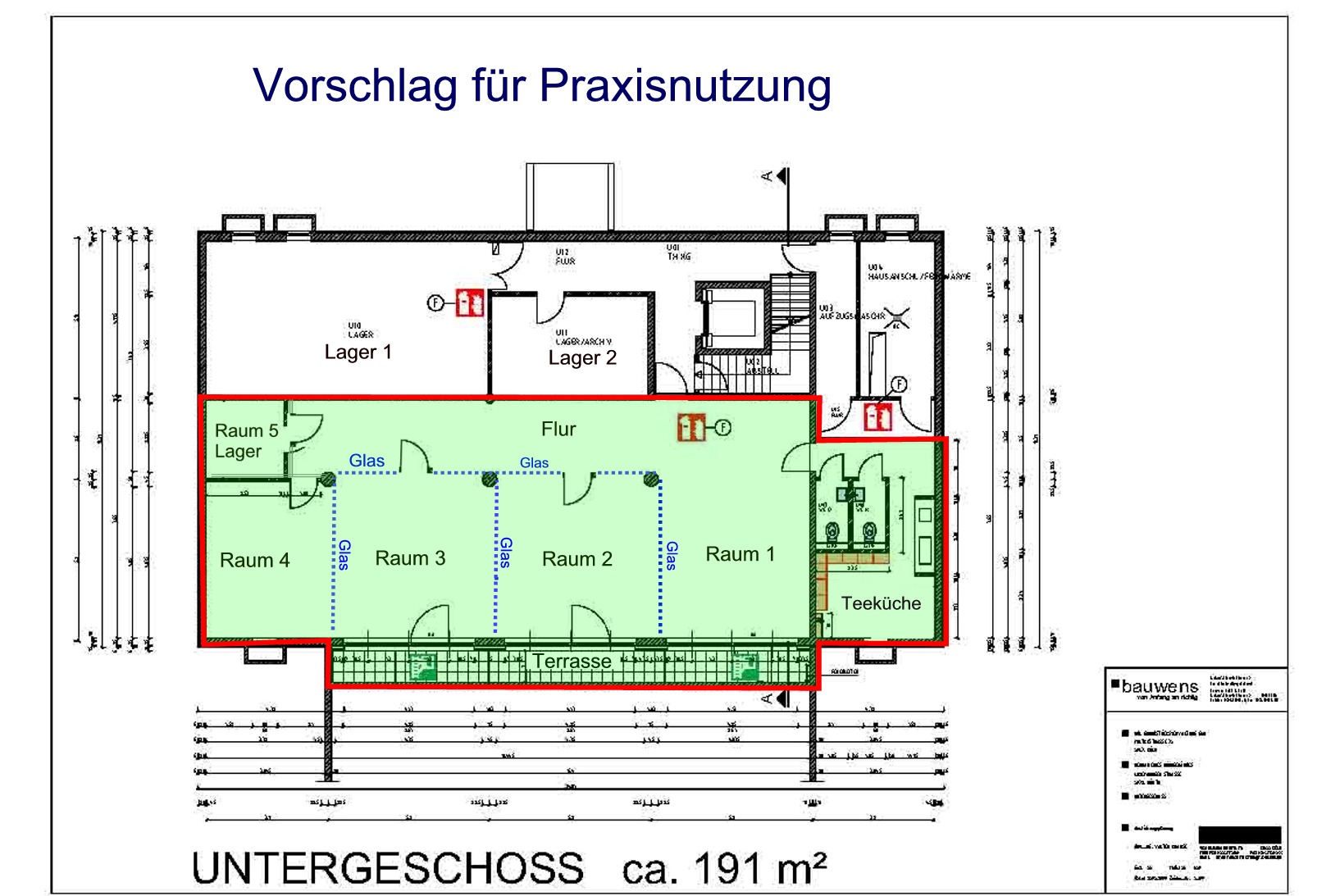Luxemburger Str. 96
Key data
Rental rates
All prices plus VAT.
Parking spaces
All prices plus VAT.
Size & Condition
Other information
Property description
An absolute eye-catcher, in a prime location at the entrance to Hürth-Efferen, directly on Luxemburgerstrasse, this building with its clear architecture and high-quality natural stone facade with gray window profiles offers a sophisticated setting for your company.
The Haus der Gesundheit is located in the immediate vicinity of the town center, next to the Lidl market and only 50 m from the S-Bahn station line 18 (Cologne/Bonn).
The “HAUS DER GESUNDHEIT” is an extraordinary 5-story multifunctional building, which, thanks to its architecturally attractive details, offers a new home for attractive practice rooms.
From the basement to the 4th floor, both large-scale and single-room concept solutions are possible. The rental areas are accessible via the main staircase and an 8-person elevator.
With a number of around 50 car parking spaces, the parking space available, in conjunction with the S-Bahn station directly behind it, can also be rated as above average.
Your offer will be noticed here!
More than 35,000 cars pass through the building every day. 6 meter high flagpoles and large advertising media on the gable ends attract attention. Due to the high advertising effectiveness on Luxemburger Str., it is not only easier for your customers to find you, but also offers the opportunity to advertise to new patient potential cost-effectively with the help of appropriate outdoor advertising.
The building is currently being restructured into a medical center. There is already a dental palpation practice on the 3rd floor, a cardiology practice on the 2nd floor, a urology practice with a sperm bank on the 1st floor and a practice for aesthetic medicine and cosmetics on the ground floor.
The rental space offered here extends to the rental space in the basement, which is currently still used as an office. The penthouse floor is also still used as an office, but both are now being rented out to service providers from the medical industry.
Features
The floors are modern and very functional, giving the tenant a high degree of flexibility and at the same time the best possible use of the space.
Further features include: aluminum windows, double glazing with tilt and turn functions, floor tanks with electrical connections and enough space for IT cabling, a kitchenette and a D and H toilet.
Office space fittings
Electronic equipment
Location
500 m behind the Cologne city limits and the metropolis’s green belt, the Lux 96 is in a privileged location, which is both conveniently located and commercially effective in the lively Hürth-Efferen district. Benefit from the excellent transport connections: Luxemburger Straße (B 265) is one of Cologne’s main arterial roads, whose city center, 5 km away, can be reached directly.
The Efferen bus and S-Bahn station are within walking distance, 30 meters away. The S-Bahn line 18 goes to Bonn and Cologne train stations. Using a bicycle is sporty, healthy, cost-conscious and environmentally friendly. Thanks to the well-developed network of cycle paths, it can sometimes even be a quicker route to Cologne city centre.
The good connection to the A4 motorway (only 700 meters to AS Hürth/Köln-Klettenberg) will appeal to customers, business friends and employees alike. The direct access to the motorway ring provides the location with above-average connections not only locally, but also nationally. Cologne-Bonn Airport can be reached in 15 to 20 minutes. Shops with all everyday goods (Lidl, Rewe, etc.), banks, hotels and a variety of restaurants are in the immediate vicinity. There is also a wide range of leisure activities: golf driving range, water ski lift, surfing and swimming, fitness studios, modern bowling and tennis centers, biking, jogging, walking and rowing are available.
The advantages of the location have already persuaded many well-known companies, service providers and insurance companies to settle here.
Floor plan
Hans-Jörg Waltner
Telephone: 02233 – 20 39 31
Fax: 02233 – 20 39 32
E-Mail: anfrage@isw-immobilien.com
Do you have questions ?
We will be happy to help you personally, feel free to contact us using the contact form. We don't talk about service, we live it. Just give it a try!
